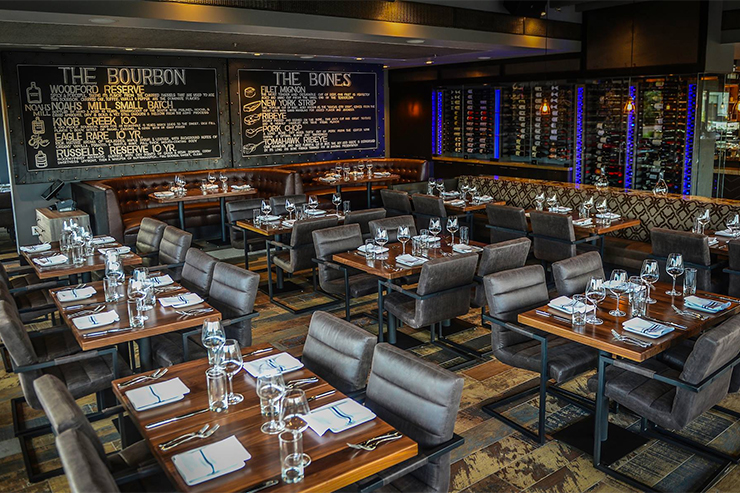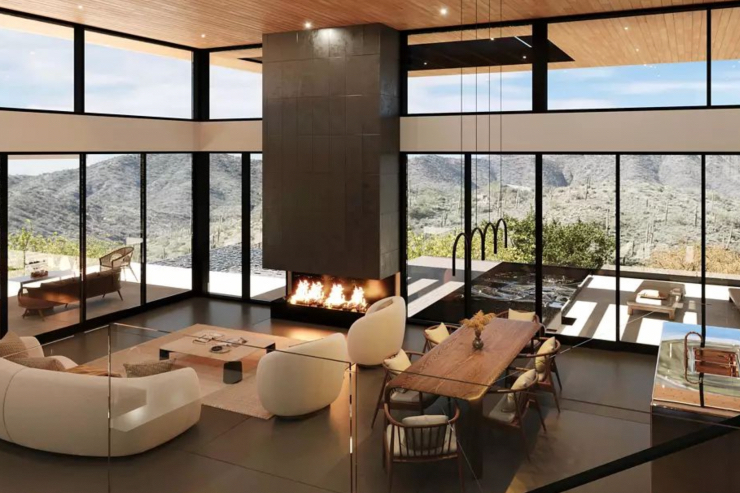As the Valley continues to grow, its ever-evolving design scene is continuing to expand just the same—with intentionally built (and stylish) restaurant spaces and local businesses seemingly popping up on every corner. The trend in thoughtful, consistent design schemes is no accident. In fact, much of it is the handiwork of the team behind Aline Architecture Concepts—a Scottsdale-based architecture firm that specializes in industrial and modern design concepts.
From commercial and hospitality projects, to sustainably-focused assignments and being tasked with bringing some of Arizona’s most unforgettable restaurants to life—like Zen Culinary, Arizona Wilderness and Bourbon and Bones, among others (yes, Aline really is responsible for designing all of your favorite local haunts)—the architecture firm is laying the groundwork for a new era in the Valley’s design scene.
Fabulous Arizona had the chance to catch up with Brian Laubenthal, the principal of Aline Architecture Concepts, to discuss the most prominent design trends in the Valley, the importance of sustainably-driven projects and what the future holds for Aline.
What trends are you noticing in the design of Valley restaurants?
One of the trends we have noticed more and more is the community wants to experience and support local chef-driven concepts rather that franchise restaurants. Since we focus on local restauranteurs, we love seeing the community support. The local restauranteurs typically look for spaces and locations that are unique, have character and strong connections with the surrounding neighborhood. This is pushing developers to move away from the traditional retail centers and make a better sense of place. We are currently working on two multi-building developments where we are developing an improved typology for Phoenix restaurant and retail development.
I understand that Aline specializes in using sustainable design methods. What exactly are these sustainable methods? And has sustainability always been a priority for Aline, or is it something the company has been able to grow into more over the years?
Sustainability is developed in many ways within our projects. We collaborate with local groups to source local materials to be used. We wanted to not only support our local industry, but we want to reduce the demands on transportation. A big part of our sustainability has been about repurposing or upcycling of architecture. We try to limit the waste going to landfills by reutilizing the sites and their structures in creative ways. Phoenix has so many cool Mid-Century Modern buildings to reuse, and even the old standard construction project can be reimagined to bring new life and street presence. Other sustainable methods are focused around recycled materials, renewable materials, solar panels, natural light and space that can open up to enjoy the beautiful Phoenix weather most of the year.
The core values of ALINE have been Craft, Community and Collaboration. Craft is elevating the architectural design by creating healthy, enjoyable spaces that people connect with. The Community value is about bring positive impact to local people and environment. Collaboration brings like-minded, genuine people together to support each other. We set out with these goals early on and as we connected with the right people the opportunities have grown to support our values.

With social media, it feels like a space’s aesthetic or design has become almost as important as its offerings (i.e. if a space has a cool look to it, it’s bound to be heavily photographed on Instagram). When you’re working on a new project, how much are you taking its photogenic qualities into account, if at all?
We want the whole space to be photogenic and be about the design, the food and the people working hard to serve them. The aesthetic is important to a restaurant’s success, but we always tell our clients the service and quality of food comes first. We help them develop the function, flow and operation of the restaurant that supports their success. We also understand budget and want to give our clients the best design within what they can afford. Taking that into account, we listen to our clients, their vision and how they craft their passion. We use that as inspiration for the design direction. For Clever Ramen, the client uses raw ingredients to build their ramen dishes, and they have a very humble, genuine approach to their business. We wanted the space to reflect that so we used raw materials that are standard everyday products and used well-crafted details for how we brought them together. The large curved, parametric, wall and ceiling are an abstract concept of ramen using architectural plywood. The design element impacts the whole space and makes it photogenic.
And additionally, how has COVID impacted your design approach? Is there more of an interest in having open, outdoor spaces that can accommodate pandemic circumstances if needed?
COVID impacted design by creating a greater need for separation. We use taller booth backs or materials above the booths to help give that separation. Also the barrier between service areas and customers have become more divided. There has always been focus on indoor-outdoor space in Phoenix, but COVID has pushed clients to create more and better outdoor experiences. Some clients have started reducing their interior square footage and gaining more exterior space. The new Fate Brewing Co. on 7th Street will feature a large flex space that can be closed off and conditioned but will serve as a patio extension most of the year.
You’ve served as the architect on a number of Valley restaurants like Bourbon and Bones, Zen Culinary, Arizona Wilderness and so many more. Is there a project that you’ve enjoyed working on the most? Or, perhaps, felt the most creatively challenged by?
We love projects that offer the chance to positively impact our community. Where we can ‘design like we give a damn!’ We are very proud of our ability to give back to our community and help our environment. At the Ronald McDonald House of Phoenix, we were able to donate our design services to transform the family kitchen and dining space to support families going thru difficult times. At Arizona Wilderness, we were able to respect and repurpose the original great architecture while removing 10,000 square feet of asphalt to make a touch of wilderness in downtown. We love how both Fate Brewing Co. locations have become hubs for their neighborhoods and seeing all the bicycles coming to their locations. Bourbon and Bones Scottsdale was the adaptive reuse of an old print shop. We kept all of the existing window openings on three sides while exposing the concrete ceiling and very efficient use of the small building. The new Nori Sushi at High Street was a fun design challenge. The previous 10,000-sq.-ft. sushi restaurant partially failed because the lack of experience inside. We used wood slat walls and materials to create different dining experiences and provide separation in the room while still offering a transparency from front of restaurant to back. Now 50 people in the front of the restaurant has more energy and feels more active than 50 people in a giant dining room.
And as a final question, how will Aline continue building their mark into the Valley’s architectural scene? Any upcoming projects you can speak on that you’re particularly excited about?
We are all in on supporting local entrepreneurs who have the same passion for craft and people of their industry as we do for architecture. We are excited to be working on large restaurant hub developments and being able to reimagine how restaurant and retail centers should be developed in Arizona. Developments should be more in balance with the environment, catered to local businesses, and be more thoughtfully planned. We are currently working on North Side, a six-building development in Gilbert that will have an amazing community outdoor space that will be an amenity to the neighborhood and the restaurants. We are also working with the owner of HL Concepts on a small upscale dining experience that will seat about 20 people at a time. The concept is unique and the space will be amazing!
For more information on Aline Architecture Concepts, visit www.madewithaline.com.

